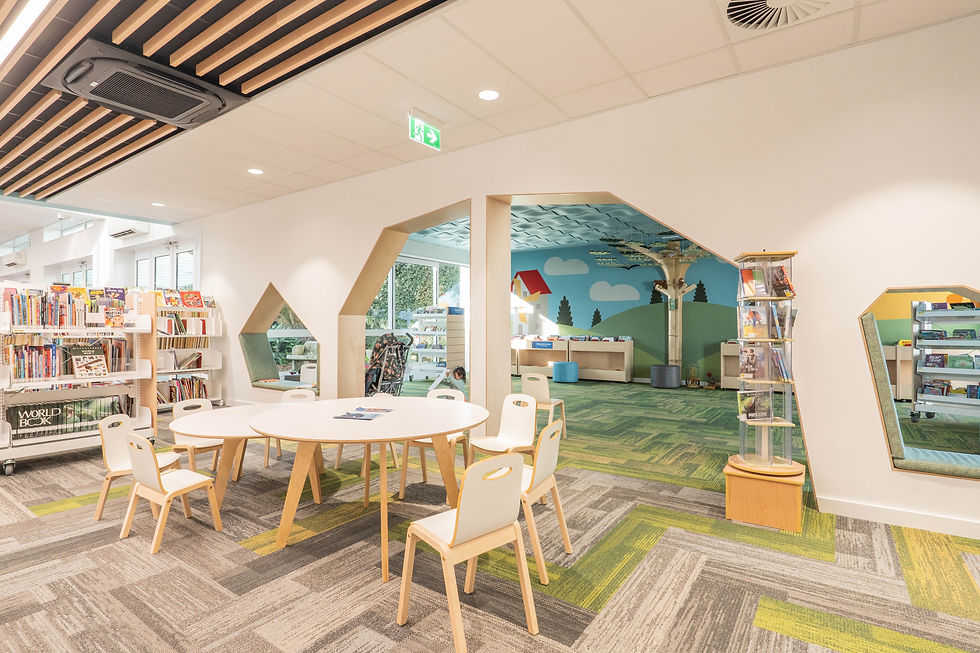Orewa Public Library
Marist Primary School Herne Bay | School Architects Auckland | Auckland Architects | DLM Architects | De La Mare Architects | Education | Interior Design | Modern Learning Environments | MLE School | Innovative Learning Environments| ILE | MOE | Ministry Of Education | Catholic Diocese of Auckland

Orewa Library



Orewa Library
Orewa Public Library
The design of the Orewa Library reflects a deep connection to its coastal setting and the surrounding natural environment. Inspired by the gentle forms of the nearby ocean, the architecture is characterised by soft, flowing curves that evoke the movement of waves and create a welcoming and organic form. These wavy elements create a connection with the coastal location of Orewa. Natural timber is extensively used in the interior to introduce warmth and texture, reinforcing a sense of comfort while echoing the region’s natural materials. The use of timber strengthens the connection between the built environment and nature.
Internally, the library layout is organised through the thoughtful design of the carpet, which features variations in colour to demarcate different zones according to the activities taking
place—such as reading, studying, and community gathering. This method of spatial definition supports wayfinding and enhances user experience without the need for physical barriers.
The strategically placed windows allow generous amounts of natural light to brighten the interior spaces. These openings are carefully located to optimise daylight penetration while framing views of the surrounding urban views, thus enhancing the sense of openness and connection to the community.
Externally, the building is finished in neutral tones, selected to be visually soft and unobtrusive. This restrained palette ensures the library integrates gracefully into its coastal context, maintaining an elegant and understated appearance that complements rather than dominates its site.

